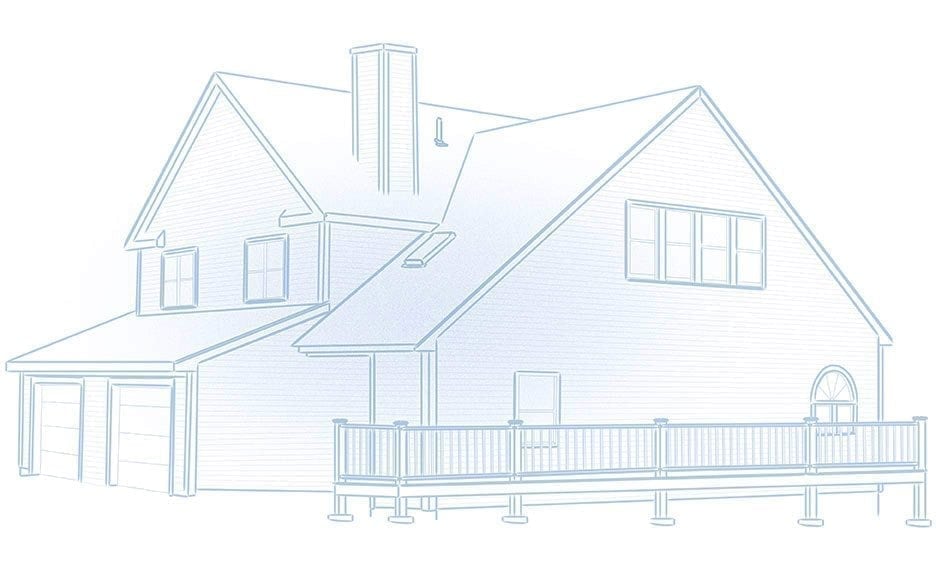Condo Building Envelope Services: Waterproofing & Structural Protection
“Building envelope” is a construction term that describes how exterior building components are tied together to create a protective barrier against water and wind. An effective building envelope also regulates heat and allows interior moisture to escape.
Hover over the diagram and click the highlighted elements to learn more about the key building envelope components

Roofing
Your roof is more accurately described as a roofing system — integrated layers of building components and barrier materials that work together to shed water.
Siding
Painting and spot repairs are not permanent solutions for failed wooden siding. You must identify and correct the underlying problems causing your siding to fail in the first place.
Windows
Replacing windows during a siding replacement project is the best way to save money and do the job right.
Decks
Aging decks can become eyesores. They may also be damaging your home because the transition where a deck attaches to an exterior wall is one of the building envelope's most vulnerable areas for water penetration.
Skylights
Replacing your roof? Replace your aging skylights at the same time. It makes no sense to install a new roof around skylights that are nearing the end of their useful lives and are increasingly likely to leak. Instead, use your roof replacement project as an opportunity to upgrade to new, energy-efficient skylights that are flashed and sealed properly with your new roofs.
Trim
Many first-generation condominium buildings use pine trim, which is notorious for high-maintenance costs and premature failure. For the greatest long-term value, replace pine trim with long-life, low-maintenance PVC trim. Unlike pine trim, PVC trim does not absorb moisture, a primary cause of rotting and paint failure.
Above-Roof Siding
Condominium roofing systems are particularly vulnerable to water penetration where the roof meets above-roof transition walls. Replacing roofing and shingles at the same time allows these transitions to be flashed properly with waterproof underlayment, a standard component of today’s roofing and siding systems not used on most first generation condominium buildings.
Doors
Planning a siding replacement project? For the highest quality weatherproofing, upgrade to more energy-efficient entry and sliding doors at the same time. This is especially true for sliding doors that open to decks, where door, wall, and deck transitions must be flashed properly to prevent water penetration.
Your building envelope is much more than a collection of building components.
Beneath the visible parts of your building’s exterior are layers of flashing and barrier materials that must be installed properly to maintain the integrity of the entire building envelope system.
Your building envelope is vulnerable to water penetration where building components join together.
This is especially important for siding-to-roof transitions and deck-to-siding transitions. Areas around windows, doors, skylights, and other penetrations also require careful flashing techniques to prevent water penetration.
No building envelope component lasts forever.
The closer your building envelope is to the end of its useful life, the more financial sense it makes to stop aggressive exterior maintenance and start planning for replacement.
What is Flashing?
Water and wind are the enemies of your building envelope. Whether it’s wind-driven rain, water trapped on the roof by an ice dam, or condensation behind vinyl siding, if there is a way to infiltrate your roofing or siding, water will find it. Even the tiniest gap or hairline joint will do.
“Flashing” is a term that describes the materials and techniques used to prevent water from penetrating gaps and joints at transition points. Typical flashing materials include sheet metal and a variety of water¬proof and breathable membranes.
